10356 Claire Avenue, Porter Ranch, CA 91326
-
Listed Price :
$9,850/month
-
Beds :
5
-
Baths :
4
-
Property Size :
3,510 sqft
-
Year Built :
1960
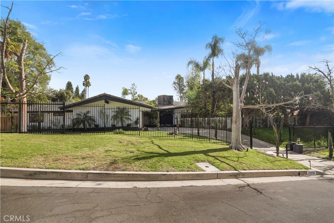
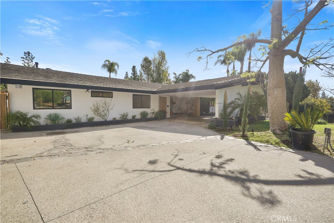
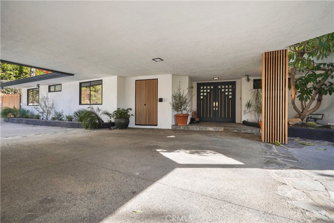
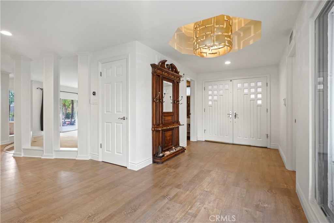
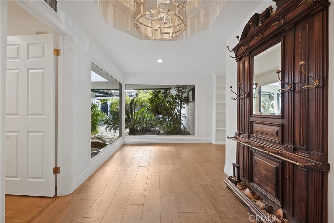
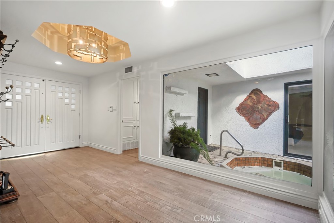
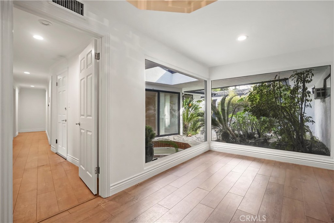
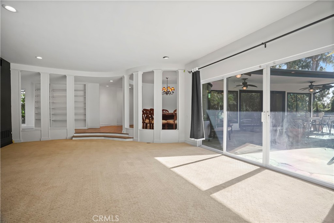
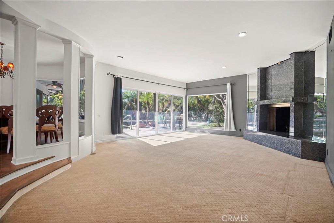
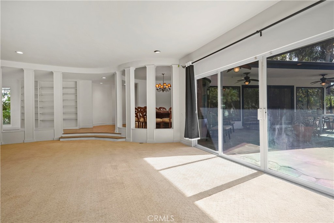
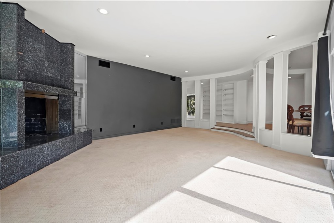
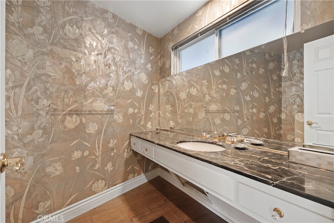
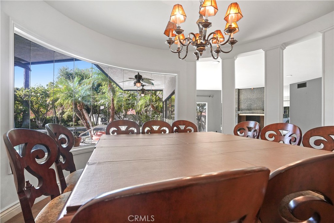
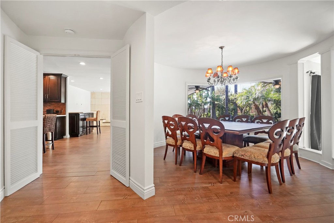
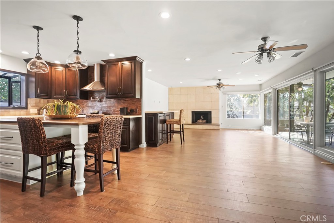
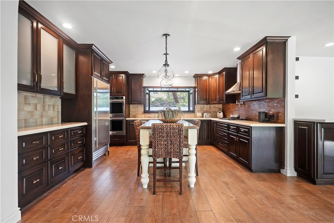
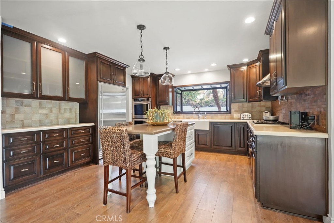
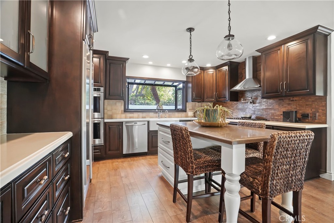
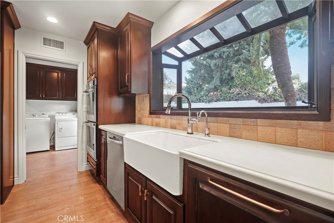
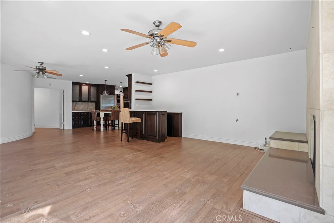
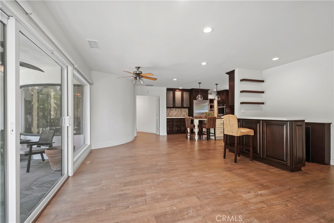
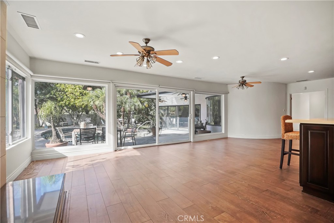
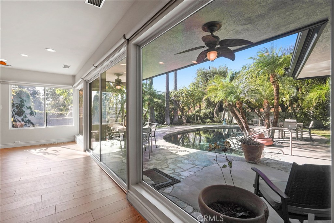
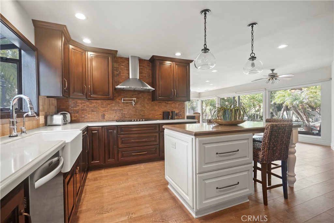
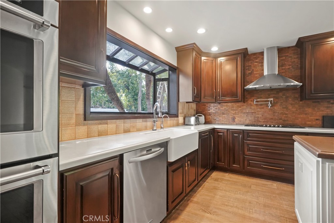
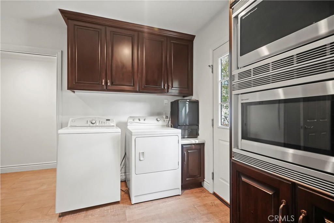
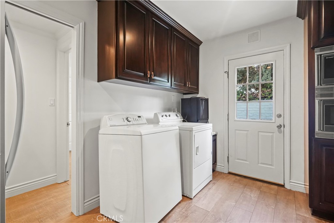
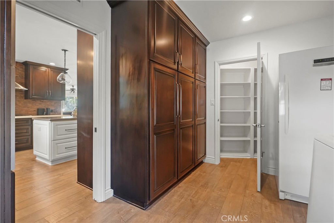
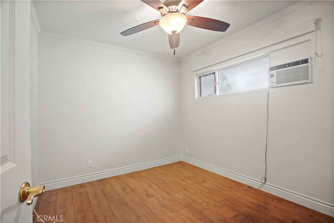
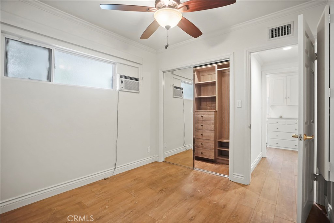
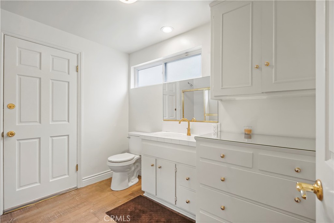
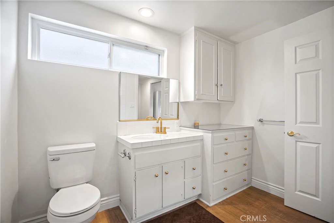
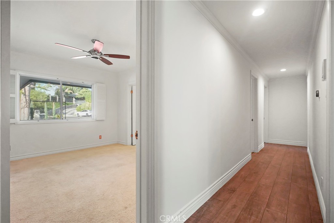
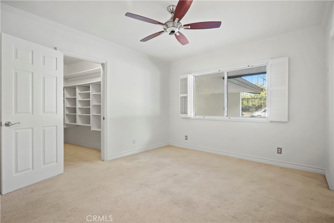
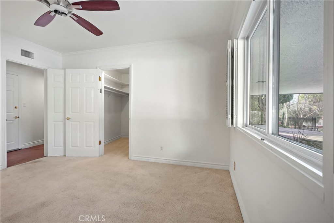
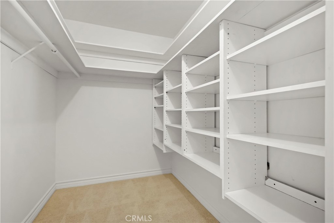
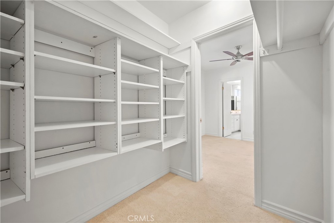
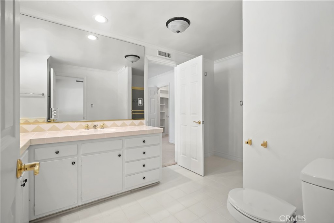
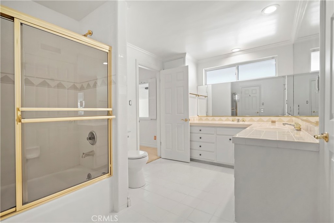
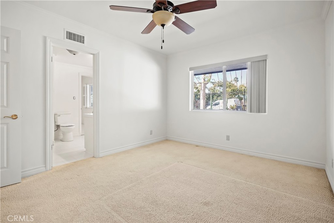
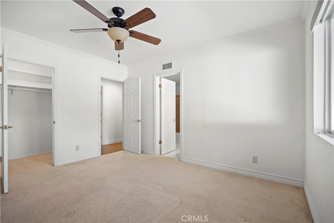
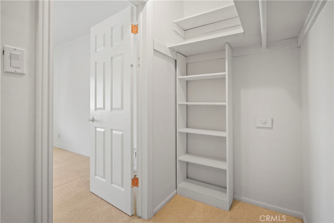
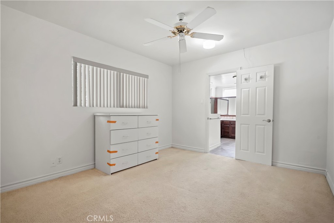
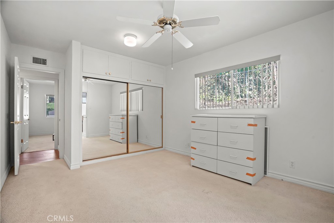
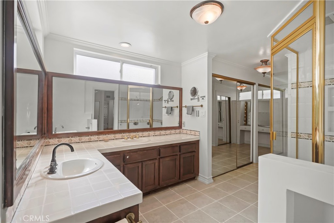
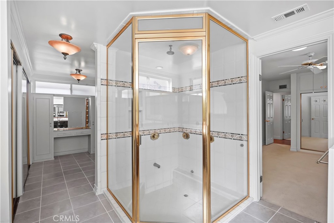
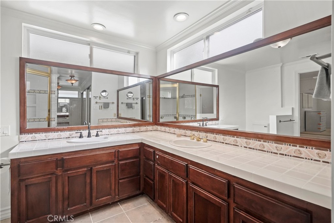
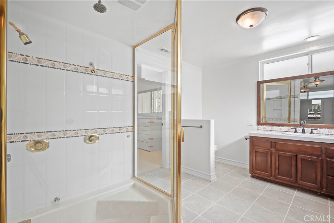
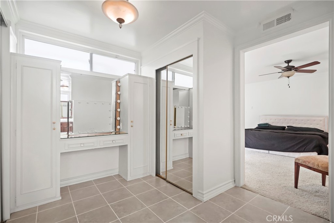
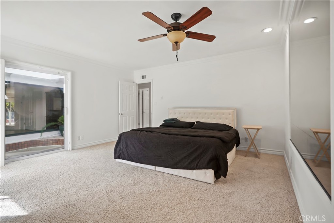
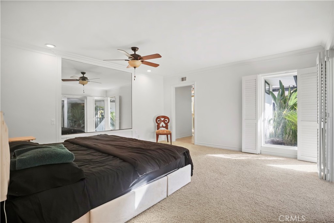
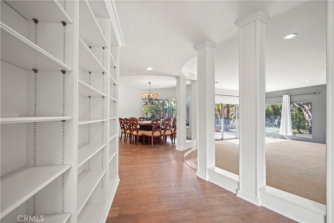
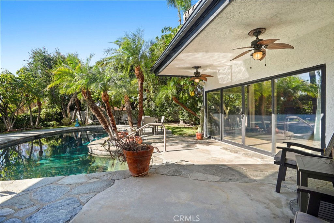
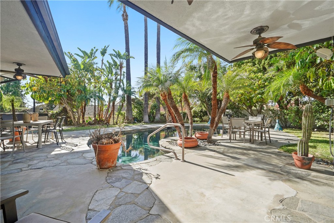
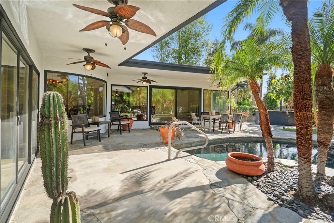
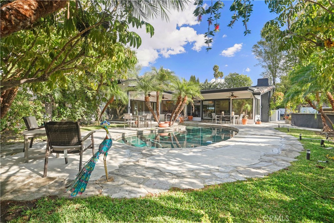
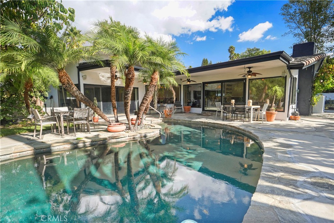
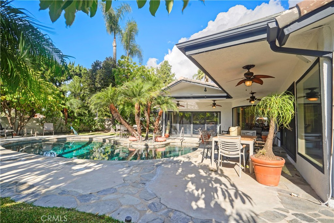
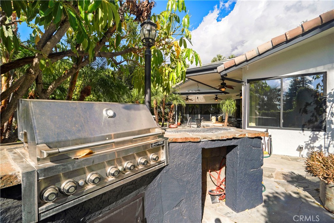
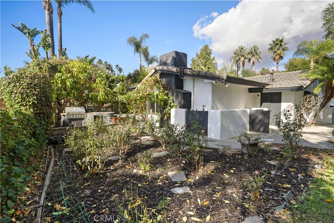
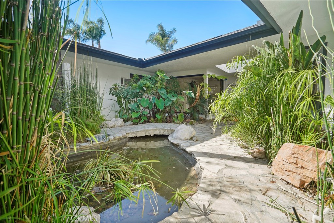
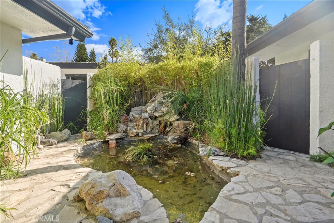
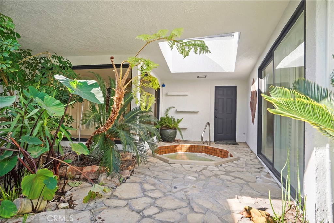
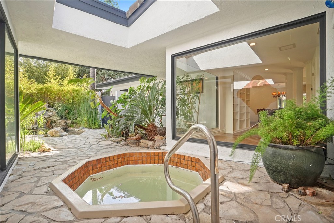
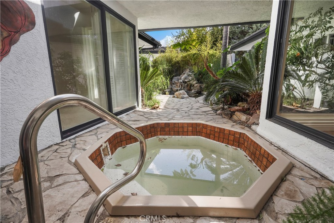
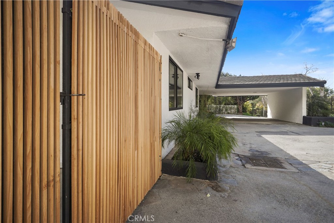
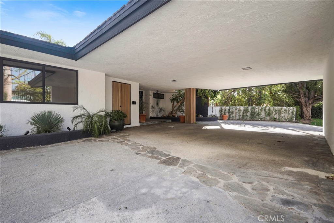
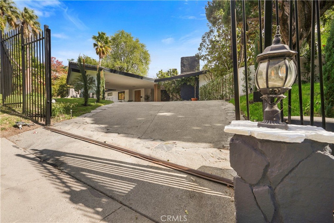
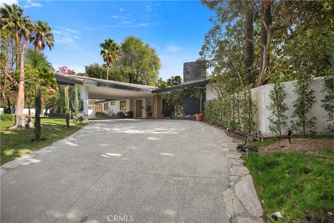
Property Description
There is Good, there’s Great, and then there’s GORGEOUS! This sprawling gated single story estate is priceless treasure in the right buyer’s hands. Enter the circular drive, and pull right up under the porte-cochere where the double door entry leads you inside this beautiful custom built Mid Century Modern seated in the highly sought after Porter Ranch Community of Devonshire Country Estates. As soon as you enter you are greeted by floor to ceiling dual pane windows in the foyer with a view of a Zen courtyard complete with it’s own in-ground hot tub and Koi pond accented by lush green gardens indicating you have just arrived, in paradise. The homes one of a kind design is enhanced by a huge sunken living room with fireplace, & a formal circular dining room leading you into the spacious remodeled chef’s kitchen. The kitchen boasts walnut & cream stained cabinets topped with beautiful cream and cocoa stone counters, a huge farm sink, 5 burner Thermador cooktop with pot-filler, Sub-zero refrigerator, dual ovens, & dual microwaves. All of this is a perfect compliment to the eat in kitchen center island. The laundry room right off the kitchen leads into the mother-in-laws suite complete with it's own full bath, and the enormous pantry. On the other side of the chef’s kitchen is a huge great room which boast it’s own fireplace and overlooks the entertainment area featuring a private sleek solar heated pool accented by a built in outdoor grill perfect for entertaining. The primary bedroom is spacious-has it's own private access to the zen courtyard garden- with an en-suite bath that offers a roman tub, a huge steam shower, dual vanities, and an enormous walk-in closet that once served as the 5th bedroom. There are two additional spacious bedrooms that share a full bath in this same section of the home. This home boast over 3500 sq ft of living space with luxury vinyl floors, dual HVAC’s, dual pane windows, copper plumbing, & a tile roof. Seated on an almost 17000 sq ft spacious flat lot with parking for a boat, or RV, a charging station for the EV, and addressed in the highly ranked Granada Hills School district this meticulously maintained home checks all the boxes and then some.
Interior Features
| Laundry Information |
| Location(s) |
Inside, In Kitchen |
| Kitchen Information |
| Features |
Kitchen Island, Kitchen/Family Room Combo, Pots & Pan Drawers, Walk-In Pantry |
| Bedroom Information |
| Features |
All Bedrooms Down |
| Bedrooms |
5 |
| Bathroom Information |
| Features |
Bathroom Exhaust Fan, Bathtub, Tile Counters |
| Bathrooms |
4 |
| Flooring Information |
| Material |
Carpet, Vinyl |
| Interior Information |
| Features |
Built-in Features, Ceiling Fan(s), Separate/Formal Dining Room, Eat-in Kitchen, In-Law Floorplan, Pantry, Stone Counters, All Bedrooms Down |
| Cooling Type |
Central Air |
Listing Information
| Address |
10356 Claire Avenue |
| City |
Porter Ranch |
| State |
CA |
| Zip |
91326 |
| County |
Los Angeles |
| Listing Agent |
Gary Keshishyan DRE #01276434 |
| Courtesy Of |
Pinnacle Estate Properties |
| List Price |
$9,850/month |
| Status |
Active |
| Type |
Residential Lease |
| Subtype |
Single Family Residence |
| Structure Size |
3,510 |
| Lot Size |
16,340 |
| Year Built |
1960 |
Listing information courtesy of: Gary Keshishyan, Pinnacle Estate Properties. *Based on information from the Association of REALTORS/Multiple Listing as of Nov 22nd, 2024 at 8:15 PM and/or other sources. Display of MLS data is deemed reliable but is not guaranteed accurate by the MLS. All data, including all measurements and calculations of area, is obtained from various sources and has not been, and will not be, verified by broker or MLS. All information should be independently reviewed and verified for accuracy. Properties may or may not be listed by the office/agent presenting the information.





































































